Models & Floor Plans
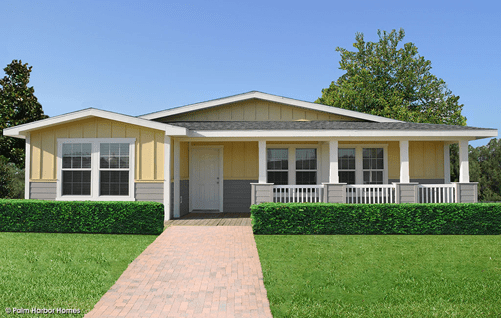
Casita III :
2,721 Sq. Ft. Approx.
4 Bedrooms, 3 Baths
Floor Plan
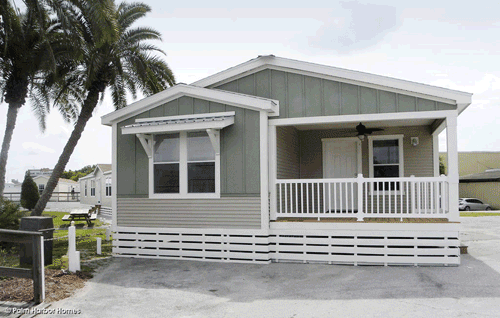
Summer Haven:
1,373 Sq. Ft. Approx.
3 Bedrooms, 2 Baths
Floor Plan
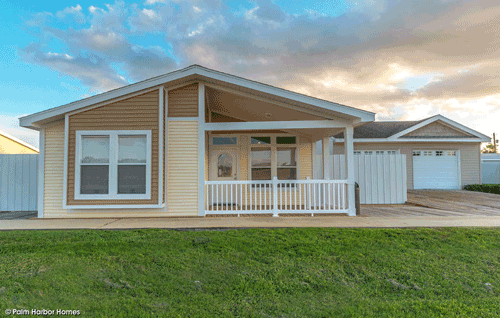
Summer Breeze IV:
1,279 Sq. Ft. Approx.
2 Bedrooms, 2 Baths
Floor Plan
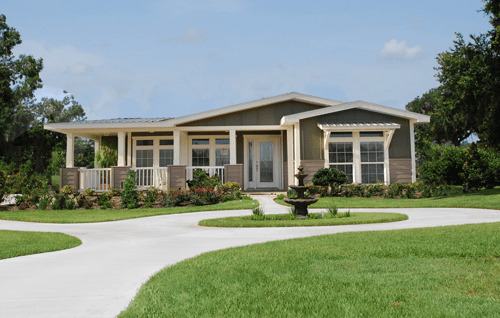
La Belle :
2,678 Sq. Ft. Approx.
4 Bedrooms, 3 Baths
Floor Plan
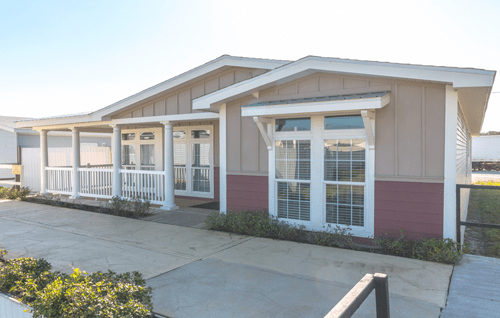
La Belle IV:
2,847 Sq. Ft. Approx.
4 Bedrooms, 3 Baths
Floor Plan
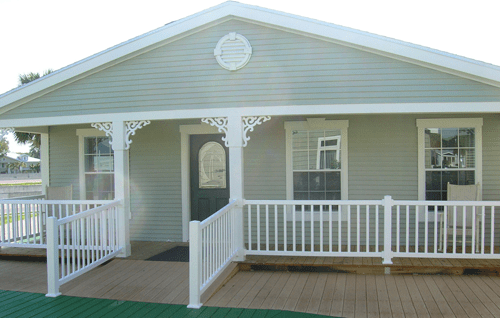
Forest Park:
1,680 Sq. Ft. Approx.
3 Bedrooms, 2 Baths
Floor Plan
Because Suncrest Sales has a continuous product updating and improvement process, specifications are subject to change without notice or obligation. Likewise, the floor plan shown is representative only and may vary from the actual home. Square footage calculations are based on the nominal widths and all room dimensions are approximate subject to industry standards. R-Values may vary in compressed areas. Some transportation components may have been recycled after close inspection for safety and appearance.
